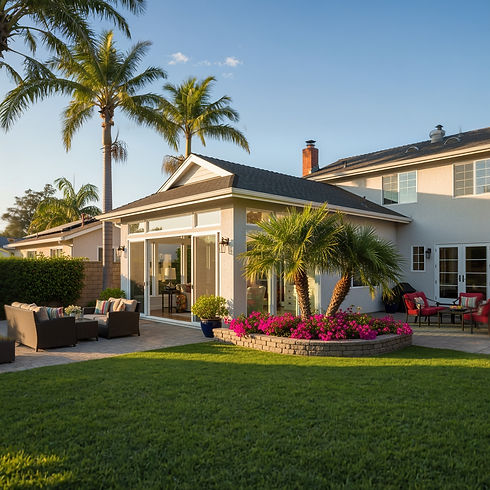OUR PROJECTS
More Details
Our diverse portfolio includes Residential ADUs, Room Additions, Renovations, and New Construction, each designed with a focus on environmental responsibility and superior craftsmanship. Explore the services we offer and see how we can help you transform your space.

RESIDENTIAL ADUs
Accessory Dwelling Units
At Diaz Blueprint, we specialize in designing and drafting Accessory Dwelling Units (ADUs) that enhance your property's value and functionality. Whether you're looking to create a rental unit, a guest house, or additional living space, our experienced team ensures seamless integration with your existing property and local regulations. With over 35 years of experience, we handle everything from initial design to permit-ready documentation, making the process smooth and efficient.
Our ADU Services Include:
-
Custom ADU Design & Drafting: Tailored plans that align with your vision, complement your property’s existing structure, and comply with local zoning and building codes.
-
Permit-Ready Documentation: Complete sets of architectural plans, including site plans, floor plans, elevations, and structural details, prepared by licensed professionals familiar with local ADU regulations.
-
Code Compliance Assurance: Expertise in navigating California's ADU regulations, ensuring your project complies with all necessary building codes and city ordinances.
-
Project Coordination: Assistance with contractor selection and project management to streamline the construction process and ensure quality results.
ROOM ADDITIONS
Expanding Living Spaces
Expand your living space with a custom room addition designed to seamlessly integrate with your existing home. Whether it's an extra bedroom, home office, or expanded living area, Diaz Blueprint provides personalized design and drafting services. We ensure that your room addition is structurally sound, compliant with local building codes, and an enhancement to your home’s overall aesthetic.
Our Room Addition Services Include:
-
Custom Design & Drafting: Personalized plans that complement your home's architecture and meet your functional requirements, all while ensuring a cohesive and stylish design.
-
Permit-Ready Documentation: Detailed plans prepared to comply with local building codes and zoning regulations, making the approval process as smooth as possible.
-
Structural Engineering: Collaboration with structural engineers to ensure the addition is properly integrated into your home's existing framework and meets all safety standards.
-
Project Coordination: Assistance in coordinating with trusted contractors and overseeing the construction process to ensure that your addition is completed on time and within budget.


RENOVATIONS & NEW CONSTRUCTION
Creating Timeless Structures
Whether you're updating an existing space or building a new home from the ground up, Diaz Blueprint offers comprehensive design and drafting services to bring your vision to life. We work closely with you to create functional, aesthetically pleasing spaces that meet your needs and exceed your expectations. Our expert team handles all aspects of the design and construction process, ensuring that every detail aligns with your vision while meeting all building codes and regulations.
Our Renovation & New Construction Services Include:
-
Custom Design & Drafting: Tailored plans that reflect your style and functional needs, creating spaces that enhance your daily life.
-
Permit-Ready Documentation: Complete architectural plans prepared to meet local building codes and regulations, ensuring a seamless permitting process.
-
Structural Engineering: Collaborating with structural engineers to ensure the design is feasible and meets all safety and performance standards.
-
Project Coordination: From concept to completion, we manage all aspects of the project, helping you navigate the construction process with ease and confidence.
